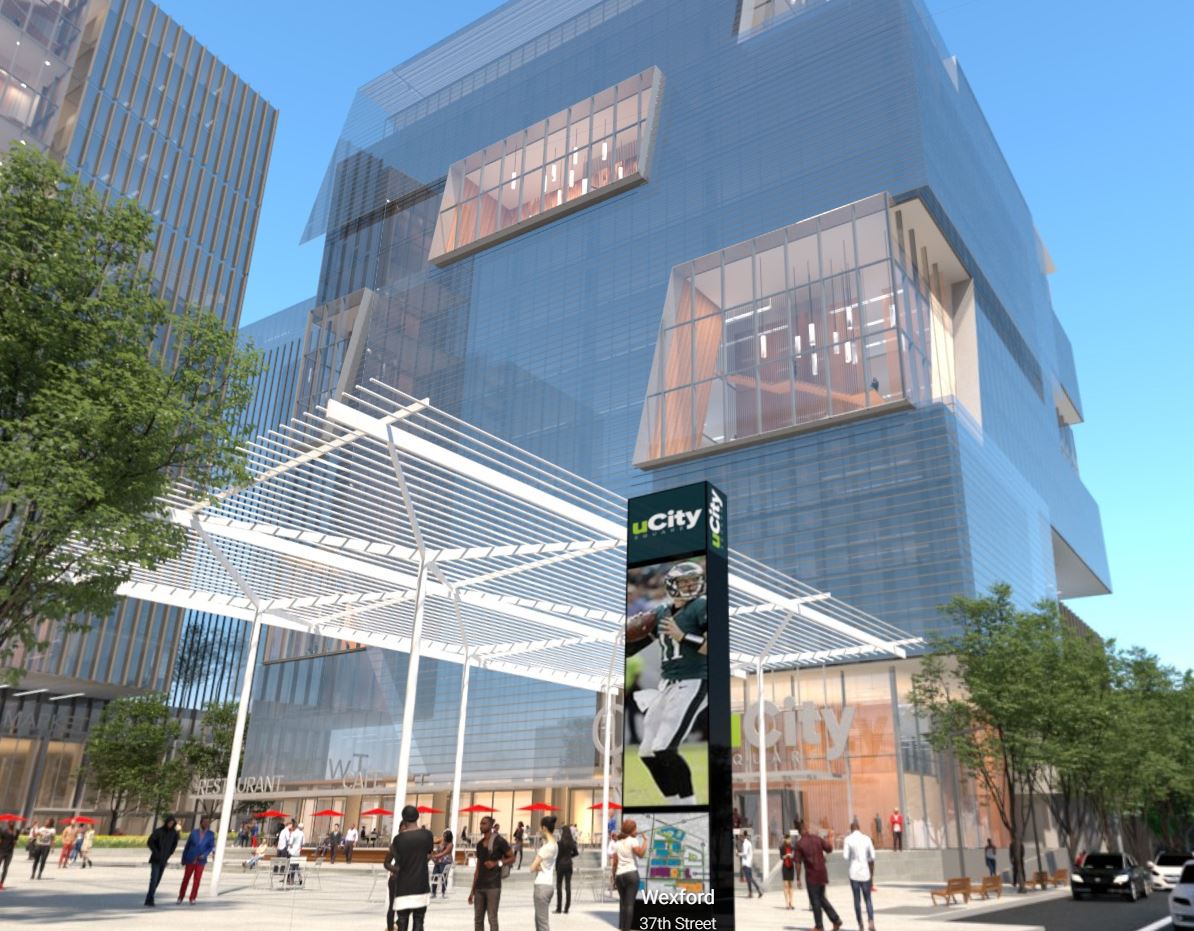December 2020
Current and Past Lab Experience
Structural design for new lab buildings as well as the conversion of existing structures to support new uses requires a wealth of experience and knowledge of seismic evaluation, design for sensitive vibration criteria, and proven success renovating structures for different uses. Recently the firm has been retained to provide a number of evaluations and contribute to the study of existing buildings for fit-outs and conversion to lab usage. When evaluating an existing structure for a new use Keast & Hood can provide an analytical review of the structure to understand of the existing vibration characteristics. This is then used by architects to understand what life science uses can be installed into spaces with minimal remediation. For areas were vibration mitigation is required, Keast & Hood can provide a full scope of services from in-situ testing to advanced 3D modeling of existing structures and reinforcing configurations by working with our industry partners to produce cost efficient and constructible solutions.
Currently in Design / Construction Lab Projects

One uCity, Philadelphia, PA - New, out of the ground construction of a 13 story, 389,000 SF office/lab/retail building including a below grade, 2 level, 300 car parking garage that extends beyond the building and supports a landscaped plaza. Completion: 2021
Physics Building and Osmond Laboratory Renovation, The Pennsylvania State University, State College, PA – A phased project including the construction of a new 105,000 GSF Physics Building and the subsequent renovation the existing Osmund Wing. The new construction will house research laboratories, faculty and graduate student offices, administrative support areas, and a 350-seat lecture hall. The 47,000 GSF renovation will include new teaching labs, preparation/support space and seminar rooms, as well as provide a renovated building core. Completion: 2023
Select Recently Completed Lab Work

The Material Science and Engineering Building (Steidle Hall) for The Pennsylvania State University, which included the complete renovation of the original, 60,000 SF, 1931 Charles Klauder laboratory, and addition of 40,000 SF of new laboratory space. The completed building houses offices, classrooms, and a variety of research laboratories. Strict vibration criteria applied to the design of the cast-in-place concrete frame for the new addition to accommodate nano-scale research. Completed in 2017, learn more about the project HERE.
Papadakis Integrated Sciences Building at Drexel University A new, six-story, cast-in-place concrete structure houses wet laboratories, offices, classrooms, and lecture halls contained within three distinct wings surrounding a full-height triangular atrium. The wings are connected at each level with discrete pedestrian links that also serve to help distribute lateral forces through the floor plates. The building earned both Three Green Globes and LEED Gold, Drexel’s first LEED certification. Completed in 2011, learn more about the project HERE.
3737 Market Street Tenant Fitout Tenant improvements for the Penn Center for Specialty Care (PSCS). Specialty medical equipment including MRI/CT machines and high density file storage requires structural review and reinforcing of floors three through eight. Keast & Hood is also providing services for a pool on the second floor for the Good Shepherd Penn Partnership. Completed in 2014, learn more about the project HERE.
3675 Market Street, Philadelphia, PA The new, 14 story tower contains 370,000 RSF of office, laboratory, and commercial space with Cambridge Innovation Center (CIC) as the lead tenant. CIC’s program includes two floors dedicated to the Quorum Collaboration, including a café area and meeting spaces. Structural scope for 3675 includes, a steel framed, cantilevered structure with long cantilevers on four sides of the building to enable column-free spaces at the perimeter of the floor plates. 3675 Market Street will serve as the new gateway and front door to the uCity site to the north. Completed in 2019, learn more about the project HERE.